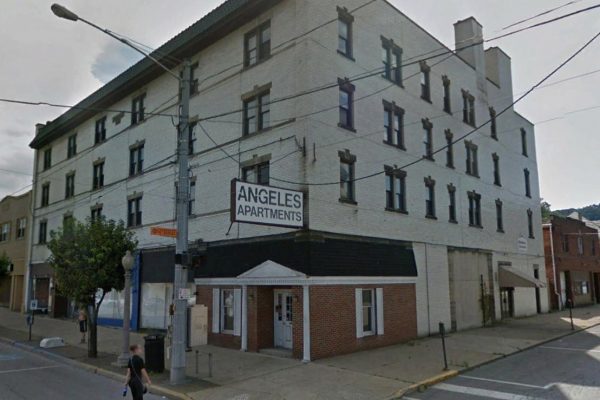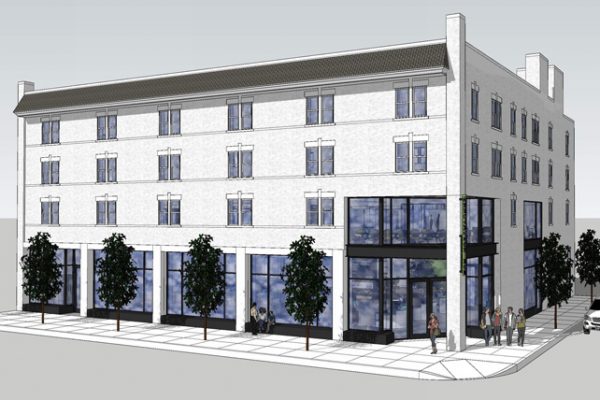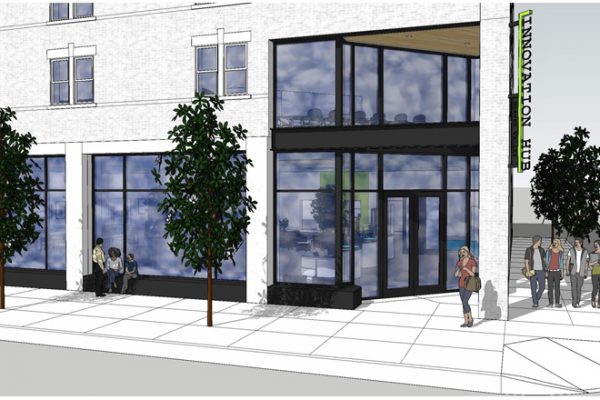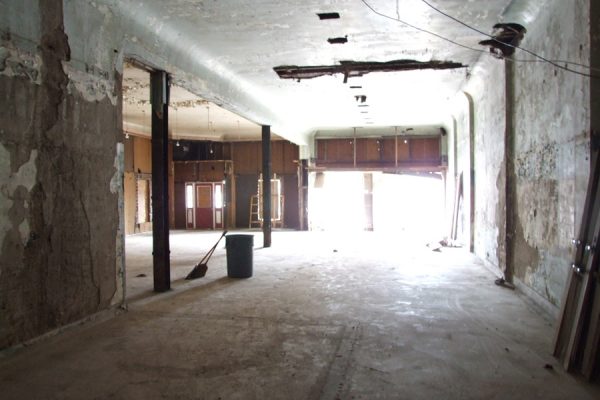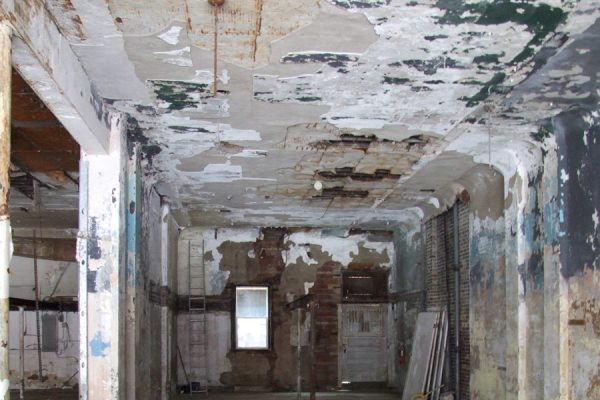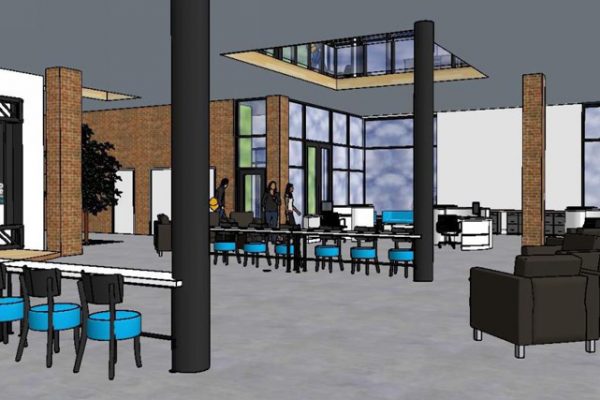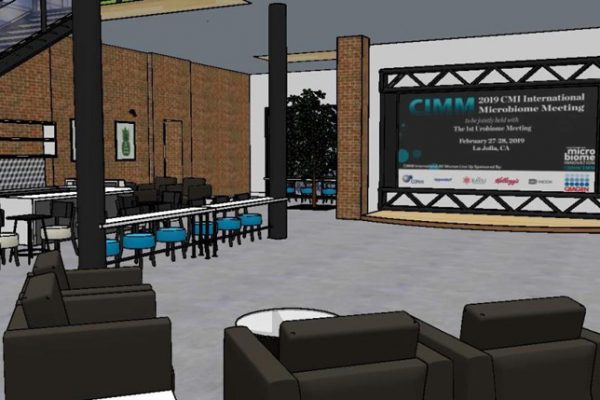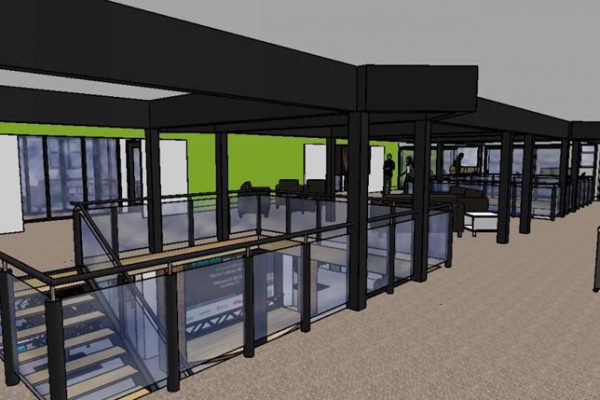| Beaver Valley Innovation Hub | Beaver Falls, PA |
|
Hancock Architecture’s expertise in adaptive reuse along with its creative design solutions provided an opportunity for the firm to assist with yet another important local community project with far reaching regional and global benefits. The Pennsylvania State University, Beaver Campus and its community partners have envisioned a place where the community’s creative thinkers can explore new avenues in economic and community revitalization. The focus of the Beaver Valley Innovation Hub is to create a next generation resource for business start-up, including growth through a physical space, and alignment of regional resources. The Innovation Hub will provide: Coworking space – Small office space – Job training and apprenticeship programs – Makerspace – Fitness Studio The Innovation Hub Building Committee, a diverse partnership of local universities, organizations, and business leaders/owners, plans to build and operate a community-based destination that provides a proven pathway to job opportunities, mentorship programs, low cost coworking/flex space, and entrepreneur/business support resources. The Committee identified an existing building in downtown Beaver Falls located at 1319-1327 7th Avenue, as the site that meets the criteria for the Hub and tasked Hancock Architecture with exploring the physical and economic realities of renovating the building. The results of the Feasibility Study allowed for the Innovation Hub Committee to have a preliminary analysis of the existing building selected as the potential site for the Innovation Hub. The Study also provided the opportunity to envision the space as an Innovation Hub through the creation of concept interior and exterior designs. Having this critical initial information in hand, will allow the Committee to move forward in making informed decisions.
DESIGN CONCEPTS COMMUNITY The building selected as the new home for the Beaver Valley Innovation Hub met the group’s stated criteria – many of which are inherent by its proximity to transportation, downtown amenities, parking, and to the college campuses of the Bridges and Pathways Partnership. Repurposing an existing building aligns with the group’s sustainability and city renewal goals and the project has the support of the building owner and the local community and its leaders. CONNECTED Partner with others throughout the region, providing connectivity, synergy and collaboration to become known as a business accelerator by providing technical and creative support to local businesses, including a digital makerspace. CREATIVE The building design should approach the program requirements from a creative, dynamic point of view allowing for innovative and big idea thinking. ADAPTIVE The spaces must remain highly flexible to accommodate the variety of programs, users, and long-term tenants as well as future programs. The many services and offerings planned by the Innovation Hub will SUSTAINABLE Plans call for the Adaptive Reuse of the first two floors of this existing four-story structure in downtown Beaver Falls, PA. Energy efficient and environmentally sensitive design solutions will be implemented into the design of the building including extensive daylight harvesting, repurposing of existing materials, and use of sustainable building materials. SCALABLE Scalable meeting spaces will be suited for a two-person meeting up to a large group of several hundred, with the ability to use the available technology for presentations and video conferencing.
|
|

