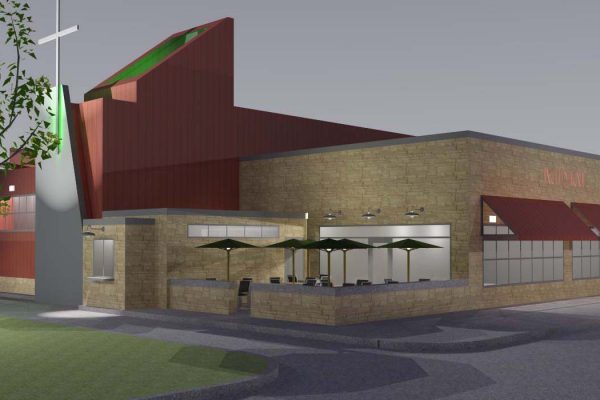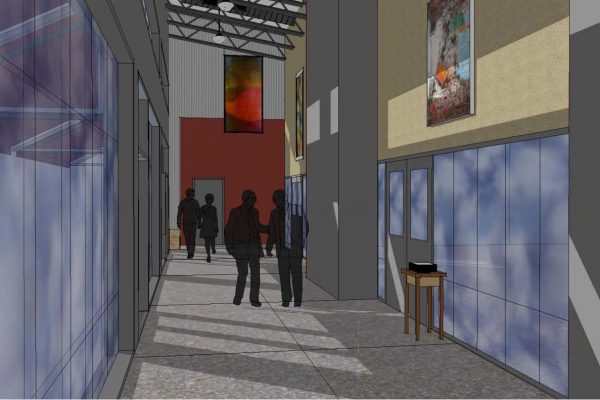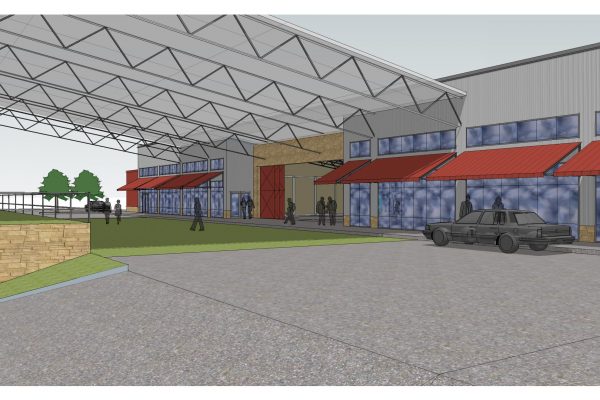| Worship, Faith, & Mission Center | Beaver/Butler Presbytery |
| A feasibility and master planning study for a concept building for multi-functional use has provided Hancock Architecture the opportunity to create a prototype building that will uniquely serve its users. Slated for construction along a highway commercial district for high visibility, the building is designed for flexibility and expansion that will allow the owners to provide leasable spaces for multiple uses. Plans call for a daycare, cafe/coffee shop, worship spaces, offices, and conferences. | |



